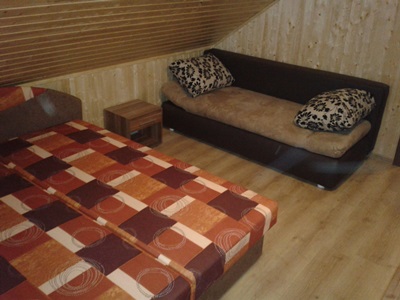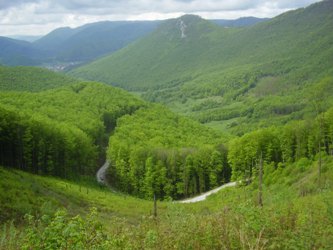COTTAGE 2

The total accommodation capacity is 16 persons.
Layout of rooms:
- 4 x 4 beds
Layout of rooms:
Ground floor:
- 1 bedroom (with separate entrance, 2 bunk beds
- entrance hall
- toilet and small washbasin
- large common room with hot fireplace and TV + SAT + a sofa bed
- small hallway
- bathroom with shower + toilet + washbasin
- kitchen (microwave, electric ceramic stove, electric oven, electric kettle + standard equipment (plates, pots, cups, ...))
- pantry (fridge with freezer, boiler, shelving for food)
- covered terrace (goulash-kettle + trivet, plate of cast iron for grilling)
- hall
- 3 bedrooms (each with separate entrance)

